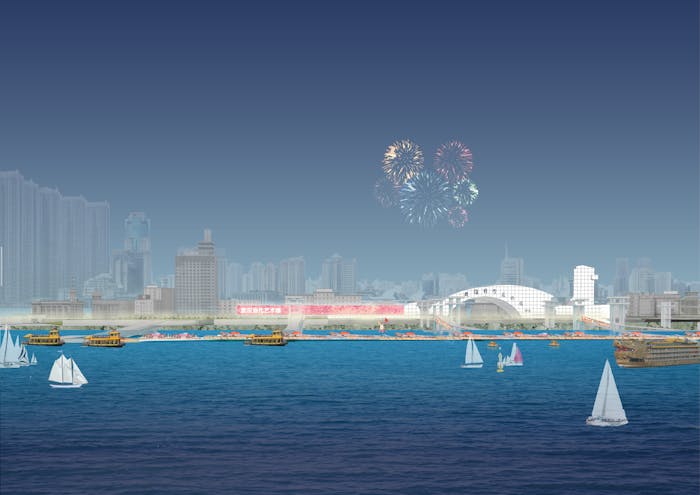Asian Masterplans
Responding to recent massive urbanisation trends in Asia, OMA Hong Kong has explored a wide range of master planning projects in the region over the last decade.
We are particularly interested in the great inherent complexity of these projects that involve a wide range of stakeholders, policies, and cultural factors. Although many of the projects are commissioned by private clients, they are in response to governmental programmes concerning economic and industrial development on the national and local levels. Local municipalities respond to these programs by creating plans to develop select sites, either with a visionary municipal masterplan or in collaboration with private parties. The involvement of governmental stakeholders ensures public and/or cultural components will be part of the program brief. The successful conceptualization of the urban commons is thus a key component in gaining approval for project designs.
OMA’s methods combine a rational approach with a visual masterplan that features inspiring architectural moments. Our strength as architects is to operate across scales, from minute details to large impressions, in order to create an engaging, liveable and balanced design. To address the complexity of a new city extension, we work with consultants from multiple sectors to develop the rationale for the plan:
transportation experts, climate engineers, specific programmatic consultancies and water engineers are consulted as necessary in the design process. Our practice is to test a series of new urban futures that fit within the larger economic context of a site, while also envisioning a place for site users and the broader public. In short, we research the future by designing for it.
Due to the large scale of many of these projects, sites are often located on waterfronts where there is a large amount of available space. Whether via the replacement of redundant industrial functions or large-scale land reclamation, these projects often embody a vision of a new or revitalized metropolis. Water thus creates an opportunity: it provides views, fresh air, public open space, and new ways of living. However, given the climatic challenges the world is facing, it also is a threat. Technical responses to threats posed by water are often quite intrusive and based on hard infrastructure: flood walls or flood plains create absolute boundaries between water and land that compromise accessibility. The featured project for the waterfront along the Yangtze River in Wuhan utilizes a series of strategies to tie the river back to the city, and to use it as an advantage rather than a nuisance to urban living.

 09 Industry, Innovation and Infrastructure
09 Industry, Innovation and Infrastructure
 11 Sustainable Cities and Communities
11 Sustainable Cities and Communities
 15 Life On Land
15 Life On Land