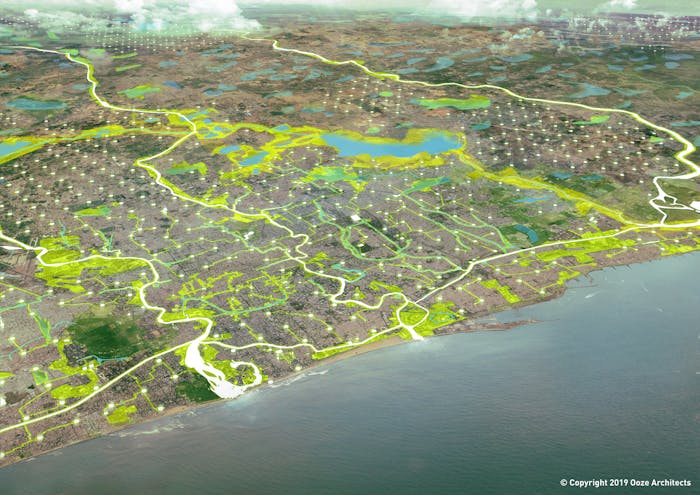Built on top of a former reservoir in the modern heart of Chennai, Mambalam is a neighbourhood facing severe problems from water pollution, chronic flooding, and shrinking aquifer supplies.
The neighborhood is home to many exclusive hotels, offices and retail space that collectively comprise $2.7 billion in assets. Just next door, residential properties along the canal's edge are designated as EWS (Economically-Weaker Sections) made up of state housing boards and informal settlements. Chronic flooding and a shortage of water supplies for commercial use interrupt business activities, put many households at risk, and compromise the vitality of the area.
Mambalam is also the location of the Chennai Smart City initiative. This proposal capitalizes on the area's high visibility as a commercial center to demonstrate the efficacy of NbS tools in collecting, cleaning, storing and recharging water in a variety of public and private spaces.
“Mambalam Arms” connects different socioeconomic groups with infrastructure to create resilience against floods and droughts. The proposal revitalizes the canal itself by adding public space and constructed wetlands that naturally clean the water. A waste sorting center creates an economic opportunity for a local business to clear up the tons of garbage currently in and beside the canal. The project will also incentivize investment in NbS by private property owners. Property owners that keep 5% of their land free as per the Open Space Requirement (OSR) will receive “water credits” as a rebate against the property’s monthly water bill. Greywater from private properties will be treated and used to recharge the aquifer. As water levels in the aquifer recover, Metrowater can construct local borewells and a water treatment plant to increase its overall service capacity.
As Mambalam represents the modern, typical fabric of Chennai, the project can be replicated across a vast majority of the city.
![]() Madras Terrace Architects, IHE Delft, HKV Consultants, TU Delft, Care Earth Trust, Indian Institute of Technology Madras, Pitchandikulam Forest, Goethe Institut, Paperman Foundation, Biomatrix, IRCDUC, Iravugal Social Welfare Trust, Rain Centre, Prof. Swaminathan, Ramakrishnan Venkatesh
Madras Terrace Architects, IHE Delft, HKV Consultants, TU Delft, Care Earth Trust, Indian Institute of Technology Madras, Pitchandikulam Forest, Goethe Institut, Paperman Foundation, Biomatrix, IRCDUC, Iravugal Social Welfare Trust, Rain Centre, Prof. Swaminathan, Ramakrishnan Venkatesh

 11 Sustainable Cities and Communities
11 Sustainable Cities and Communities
 13 Climate Action
13 Climate Action
 14 Life Below Water
14 Life Below Water
 15 Life On Land
15 Life On Land
 09 Industry, Innovation and Infrastructure
09 Industry, Innovation and Infrastructure
 03 Good Health and Well-being
03 Good Health and Well-being
 06 Clean Water and Sanitation
06 Clean Water and Sanitation